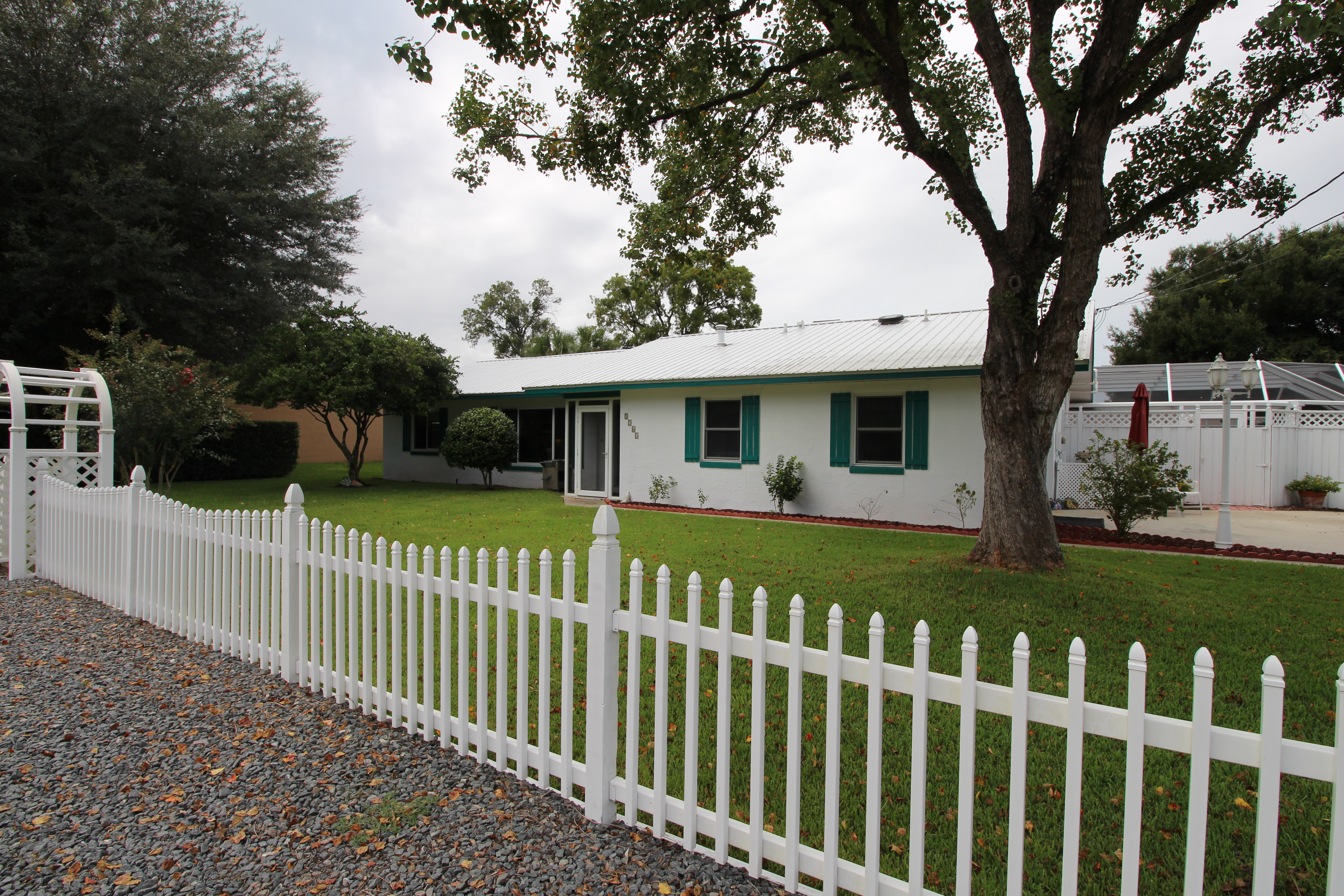
Homes for sale in Silver Springs Shores
Silver Springs Shores is the largest community is SE Ocala with well over 3000 homes. It is located North of Baseline Road and on either side of SE Maricamp Rd. This community is often referred by locals as “The Shores”.
It offers affordable housing, a community center with pool, Silver Springs Shores Golf Club, Greenway Park access to walking/bike trails, plenty of grocery stores and great schools.
Neighborhood Info:
Utilities are provided by Duke Energy.
Schools are : Greenway or Emerald Shores Elem, Lake Weir Middle and Lake Weir High. The far western part of the shores may attend Osceola and Forest. Please check with school board.
I want to look at homes here. Great! Take a look at the homes currently available and let set a time to go take a look!
Also consider Lake Diamond which is a golf course community located with in the Shores.

One or more photo(s) has been virtually staged. Pre-Construction. To be built. Pre-Construction. To be built. REALTORS: RECEIVE 100% COMMISSION PAID UP FRONT* NEW CONSTRUCTION ON LARGE CORNER HOMESITE. Home & Land Package: This rare find, from a custom luxury home builder, is a 3/2/2 Trillium model custom home featuring stunning upgrades throughout! Buy your home now, lock in your interest rate today** and customize your home any way you want including: • Kitchen and bathroom cabinetry • Flooring • Countertops • Exterior and interior paint colors • Extended lanai & more. Conveniently nestled between Ocala and The Villages in the rapidly growing Ocklawaha community of south Marion County; near Lake Weir, Gator Joe's, and Eaton's Beach. The bright, beautiful modern floor plan features concrete block construction with a stucco finish, stack stone accents and a stunning bay window. Distinct gables adorn the elevation. The home features an 8' front entry door to a grand foyer with tall ceilings. The foyer leads to an open floor plan with vaulted ceilings enveloping the living room, dining room and kitchen. Modern fan/light & pendant lighting are additional upgraded features found within the home. The gorgeous kitchen features: • Hi-level Granite countertops • Island • Garbage disposal • Luxury stainless steel appliance package • High-gloss contemporary push-open and soft-close cabinetry • Large pantry • Under-cabinet lighting & tiled backsplash. Throughout the home you'll find luxury vinyl plank floors that mimic natural wood. From the living room, there is a 3 panel glass sliding door to an oversized covered-lanai. The split home layout offers a large master bedroom suite with tray ceiling & fan/light, oversized walk-in closet, dual sink granite vanity countertop with upgraded cabinetry, a walk-in tiled shower w/a frameless glass door and a private water-closet. The guest bathroom features an equally luxury granite countertop & cabinetry with a tiled shower-tub combo. Two-car garage w/opener. HOME WATER FILTER SYSTEM. IRRIGATION SYSTEM. * Commissions are paid upfront upon commencement of the construction loan. **If BUYER uses preferred lender for a "Construction to Permanent Loan" (CP Loan), lender will LOCK IN THE FIXED INTEREST RATE BASED ON TODAY'S RATES. Conventional, FHA and other financing available. Pricing, included features, terms, availability are subject to change without notice. Renderings are for illustration purposes only, and features and sizes may vary from the home as built.
| MLS#: | 657273 |
| Price: | $432,200 |
| Square Footage: | 1905 |
| Bedrooms: | 3 |
| Bathrooms: | 2 |
| Acreage: | 0.25 |
| Year Built: | 2023 |
| Listing courtesy of: | SELLSTATE NEXT GENERATION REAL - 352-387-2383 |
Contact An Agent:

