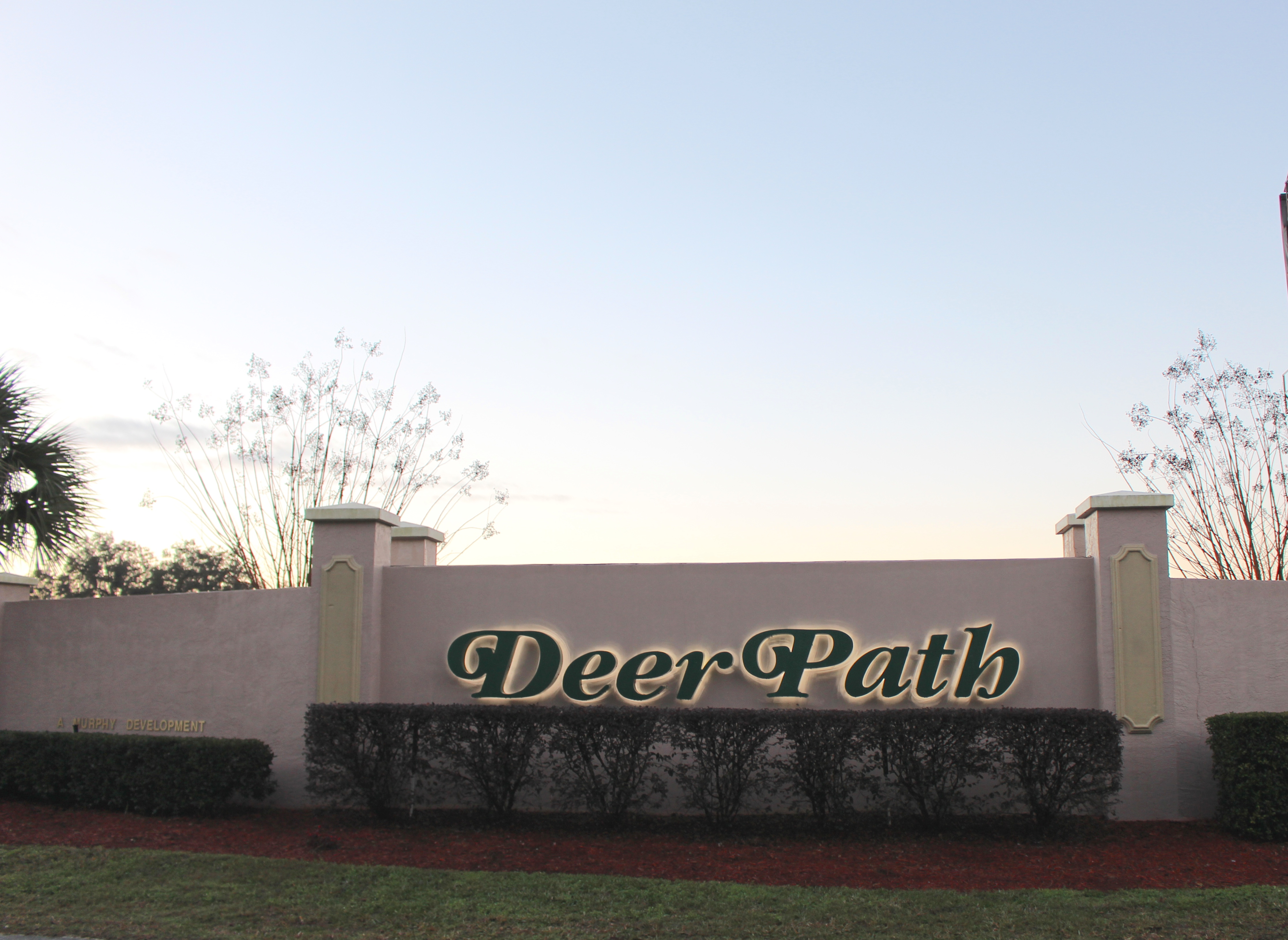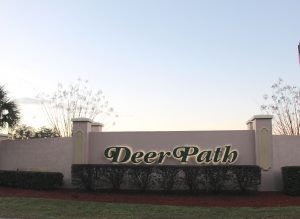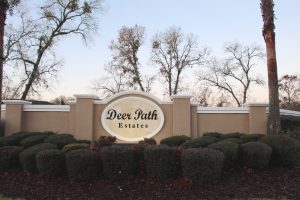Homes for sale in Deer Path in SE Ocala close to Silver Springs State Park and more.
Deer Path community is located off of Baseline Rd.(SR 35) Just minutes from Silver Springs Attraction as well as near shopping, dining and grocery. The Florida Greenway is just down the road. The Greenway offers bike and walking trails, bird watching, play areas and more. Being so close to Silver Springs Attraction, you can easily enjoy all the wonderful year round events this state park offers.
Neighborhood Info: The lot sizes are around 1/4 acre. There is a small HOA fee.
School Zones: The School zones here are Ward Highlands Elem., Ft King Middle and Ft King High. Please verify with school board as this may change.
Located next to Deer Path is Deer Path Estates, which is a gated community offering larger more spacious homes. Newer homes are being built here as well as a new area called Deer Path North. Adams Homes are building most of the homes.
Need to sell a home here: I can help you with that. Your home value depends on a great many things. Contact me for a free market evaluation then we can discuss the best marketing plan.
Want to buy a home here: Below please see the list of available homes. If you see something you like, please let me know and we can set up a time to take a look.
If you need to speak to a lender regarding rates and payments, please contact one of out preferred lenders.
Please see the homes for sale in Deer Path below.
People that like this area also liked: Lake Diamond and The Magnolias

Welcome to the epitome of modern living with the DR Horton Camden smart home. Nestled within the serene surroundings of Deer Path by DR Horton in Ocala, this exceptional home offers the perfect blend of luxury, comfort, and versatility with its coveted in-law suite. Step inside this expansive residence and be greeted by a spacious and welcoming atmosphere, ideal for modern family living. Smart home integrations throughout, including electronic front door lock and touch screen Hub panel. The main living area boasts 3 bedrooms, and 2 1/2 baths - including a lavish primary suite with a spa-inspired ensuite bathroom and ample closet space. The heart of the home is the gourmet kitchen, where culinary dreams come to life. Featuring granite countertops, stainless steel appliances, walk in pantry and an oversized island, this kitchen is a chef's delight and a perfect space for gathering and entertaining. Beyond the main living quarters lies the in-law suite, providing a private retreat for extended family members or guests. With its own separate living area, bedroom, and bathroom, the in-law suite offers autonomy and comfort while remaining seamlessly connected to the main residence. With enough room to comfortably fit three vehicles side by side, the garage provides the ultimate convenience for families with multiple cars. This 3-car garage is equipped with high ceilings and wide garage doors, allowing for easy access and maneuverability, whether you're parking your SUV, sedan, or classic car. Two wifi connected operators control the doors via the MyQ app. Outside, the backyard beckons relaxation and recreation, with a covered and screen enclosed lanai, lush landscaping, and plenty of space for outdoor dining and lounging. Great for hosting summer barbecues, enjoying a morning cup of coffee, or simply unwinding. House-hunt no more, your perfect home is here!
| MLS#: | 520544 |
| Price: | $440,000 |
| Square Footage: | 2843 |
| Bedrooms: | 4 |
| Bathrooms: | 3.1 |
| Acreage: | 0.25 |
| Year Built: | 2022 |
| Virtual Tour: | Click here |
| Listing courtesy of: | ANSON PROPERTIES LLC - 352-535-0620 |
Contact An Agent:

Welcome to the epitome of modern living with the DR Horton Camden smart home. Nestled within the serene surroundings of Deer Path by DR Horton in Ocala, this exceptional home offers the perfect blend of luxury, comfort, and versatility with its coveted in-law suite. Step inside this expansive residence and be greeted by a spacious and welcoming atmosphere, ideal for modern family living. Smart home integrations throughout, including electronic front door lock and touch screen Hub panel. The main living area boasts 3 bedrooms, and 2 1/2 baths - including a lavish primary suite with a spa-inspired ensuite bathroom and ample closet space. The heart of the home is the gourmet kitchen, where culinary dreams come to life. Featuring granite countertops, stainless steel appliances, walk in pantry and an oversized island, this kitchen is a chef's delight and a perfect space for gathering and entertaining. Beyond the main living quarters lies the in-law suite, providing a private retreat for extended family members or guests. With its own separate living area, bedroom, and bathroom, the in-law suite offers autonomy and comfort while remaining seamlessly connected to the main residence. With enough room to comfortably fit three vehicles side by side, the garage provides the ultimate convenience for families with multiple cars. This 3-car garage is equipped with high ceilings and wide garage doors, allowing for easy access and maneuverability, whether you're parking your SUV, sedan, or classic car. Two wifi connected operators control the doors via the MyQ app. Outside, the backyard beckons relaxation and recreation, with a covered and screen enclosed lanai, lush landscaping, and plenty of space for outdoor dining and lounging. Great for hosting summer barbecues, enjoying a morning cup of coffee, or simply unwinding. House-hunt no more, your perfect home is here!
| MLS#: | 520544 |
| Price: | $440,000 |
| Square Footage: | 2843 |
| Bedrooms: | 4 |
| Bathrooms: | 3.1 |
| Acreage: | 0.25 |
| Year Built: | 2022 |
| Virtual Tour: | Click here |
| Listing courtesy of: | ANSON PROPERTIES LLC - 352-535-0620 |
Contact An Agent:

Welcome to the epitome of modern living with the DR Horton Camden smart home. Nestled within the serene surroundings of Deer Path by DR Horton in Ocala, this exceptional home offers the perfect blend of luxury, comfort, and versatility with its coveted in-law suite. Step inside this expansive residence and be greeted by a spacious and welcoming atmosphere, ideal for modern family living. Smart home integrations throughout, including electronic front door lock and touch screen Hub panel. The main living area boasts 3 bedrooms, and 2 1/2 baths - including a lavish primary suite with a spa-inspired ensuite bathroom and ample closet space. The heart of the home is the gourmet kitchen, where culinary dreams come to life. Featuring granite countertops, stainless steel appliances, walk in pantry and an oversized island, this kitchen is a chef's delight and a perfect space for gathering and entertaining. Beyond the main living quarters lies the in-law suite, providing a private retreat for extended family members or guests. With its own separate living area, bedroom, and bathroom, the in-law suite offers autonomy and comfort while remaining seamlessly connected to the main residence. With enough room to comfortably fit three vehicles side by side, the garage provides the ultimate convenience for families with multiple cars. This 3-car garage is equipped with high ceilings and wide garage doors, allowing for easy access and maneuverability, whether you're parking your SUV, sedan, or classic car. Two wifi connected operators control the doors via the MyQ app. Outside, the backyard beckons relaxation and recreation, with a covered and screen enclosed lanai, lush landscaping, and plenty of space for outdoor dining and lounging. Great for hosting summer barbecues, enjoying a morning cup of coffee, or simply unwinding. House-hunt no more, your perfect home is here!
| MLS#: | 520544 |
| Price: | $440,000 |
| Square Footage: | 2843 |
| Bedrooms: | 4 |
| Bathrooms: | 3.1 |
| Acreage: | 0.25 |
| Year Built: | 2022 |
| Virtual Tour: | Click here |
| Listing courtesy of: | ANSON PROPERTIES LLC - 352-535-0620 |
Contact An Agent:

Welcome to the epitome of modern living with the DR Horton Camden smart home. Nestled within the serene surroundings of Deer Path by DR Horton in Ocala, this exceptional home offers the perfect blend of luxury, comfort, and versatility with its coveted in-law suite. Step inside this expansive residence and be greeted by a spacious and welcoming atmosphere, ideal for modern family living. Smart home integrations throughout, including electronic front door lock and touch screen Hub panel. The main living area boasts 3 bedrooms, and 2 1/2 baths - including a lavish primary suite with a spa-inspired ensuite bathroom and ample closet space. The heart of the home is the gourmet kitchen, where culinary dreams come to life. Featuring granite countertops, stainless steel appliances, walk in pantry and an oversized island, this kitchen is a chef's delight and a perfect space for gathering and entertaining. Beyond the main living quarters lies the in-law suite, providing a private retreat for extended family members or guests. With its own separate living area, bedroom, and bathroom, the in-law suite offers autonomy and comfort while remaining seamlessly connected to the main residence. With enough room to comfortably fit three vehicles side by side, the garage provides the ultimate convenience for families with multiple cars. This 3-car garage is equipped with high ceilings and wide garage doors, allowing for easy access and maneuverability, whether you're parking your SUV, sedan, or classic car. Two wifi connected operators control the doors via the MyQ app. Outside, the backyard beckons relaxation and recreation, with a covered and screen enclosed lanai, lush landscaping, and plenty of space for outdoor dining and lounging. Great for hosting summer barbecues, enjoying a morning cup of coffee, or simply unwinding. House-hunt no more, your perfect home is here!
| MLS#: | 520544 |
| Price: | $440,000 |
| Square Footage: | 2843 |
| Bedrooms: | 4 |
| Bathrooms: | 3.1 |
| Acreage: | 0.25 |
| Year Built: | 2022 |
| Virtual Tour: | Click here |
| Listing courtesy of: | ANSON PROPERTIES LLC - 352-535-0620 |
Contact An Agent:

Welcome to the epitome of modern living with the DR Horton Camden smart home. Nestled within the serene surroundings of Deer Path by DR Horton in Ocala, this exceptional home offers the perfect blend of luxury, comfort, and versatility with its coveted in-law suite. Step inside this expansive residence and be greeted by a spacious and welcoming atmosphere, ideal for modern family living. Smart home integrations throughout, including electronic front door lock and touch screen Hub panel. The main living area boasts 3 bedrooms, and 2 1/2 baths - including a lavish primary suite with a spa-inspired ensuite bathroom and ample closet space. The heart of the home is the gourmet kitchen, where culinary dreams come to life. Featuring granite countertops, stainless steel appliances, walk in pantry and an oversized island, this kitchen is a chef's delight and a perfect space for gathering and entertaining. Beyond the main living quarters lies the in-law suite, providing a private retreat for extended family members or guests. With its own separate living area, bedroom, and bathroom, the in-law suite offers autonomy and comfort while remaining seamlessly connected to the main residence. With enough room to comfortably fit three vehicles side by side, the garage provides the ultimate convenience for families with multiple cars. This 3-car garage is equipped with high ceilings and wide garage doors, allowing for easy access and maneuverability, whether you're parking your SUV, sedan, or classic car. Two wifi connected operators control the doors via the MyQ app. Outside, the backyard beckons relaxation and recreation, with a covered and screen enclosed lanai, lush landscaping, and plenty of space for outdoor dining and lounging. Great for hosting summer barbecues, enjoying a morning cup of coffee, or simply unwinding. House-hunt no more, your perfect home is here!
| MLS#: | 520544 |
| Price: | $440,000 |
| Square Footage: | 2843 |
| Bedrooms: | 4 |
| Bathrooms: | 3.1 |
| Acreage: | 0.25 |
| Year Built: | 2022 |
| Virtual Tour: | Click here |
| Listing courtesy of: | ANSON PROPERTIES LLC - 352-535-0620 |
Contact An Agent:























