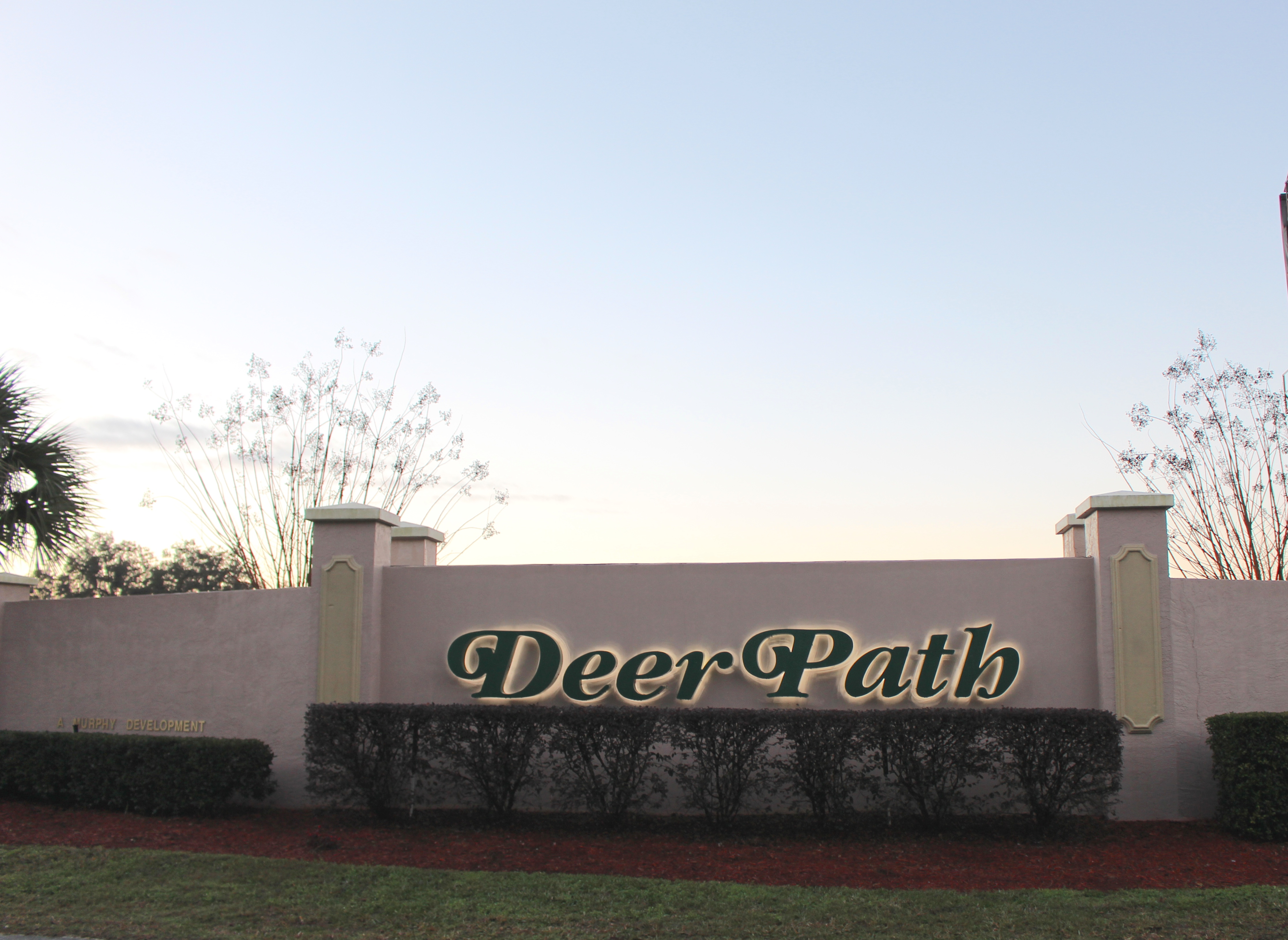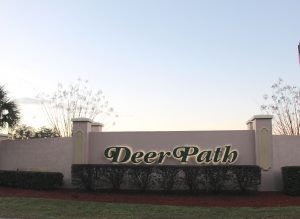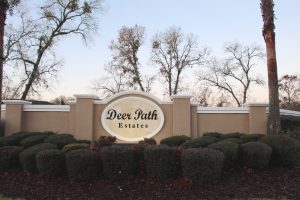Homes for sale in Deer Path in SE Ocala close to Silver Springs State Park and more.
Deer Path community is located off of Baseline Rd.(SR 35) Just minutes from Silver Springs Attraction as well as near shopping, dining and grocery. The Florida Greenway is just down the road. The Greenway offers bike and walking trails, bird watching, play areas and more. Being so close to Silver Springs Attraction, you can easily enjoy all the wonderful year round events this state park offers.
Neighborhood Info: The lot sizes are around 1/4 acre. There is a small HOA fee.
School Zones: The School zones here are Ward Highlands Elem., Ft King Middle and Ft King High. Please verify with school board as this may change.
Located next to Deer Path is Deer Path Estates, which is a gated community offering larger more spacious homes. Newer homes are being built here as well as a new area called Deer Path North. Adams Homes are building most of the homes.
Need to sell a home here: I can help you with that. Your home value depends on a great many things. Contact me for a free market evaluation then we can discuss the best marketing plan.
Want to buy a home here: Below please see the list of available homes. If you see something you like, please let me know and we can set up a time to take a look.
If you need to speak to a lender regarding rates and payments, please contact one of out preferred lenders.
Please see the homes for sale in Deer Path below.
People that like this area also liked: Lake Diamond and The Magnolias

Gated Southeast Subdivision. Spectacular 4 bedroom, 4 1/2 Bath, 3-car garage home! Stylish and spacious in Deer Path Estates. Room for extended family or guests. Florida Living at its best! Loaded with 80K in upgrades compared to a model home, this custom built 4-bedroom (each with its own bath) home located on a cul-de-sac, includes an office/den, 4.5 baths, 3-car garage and boasts over 4900 sf under roof! Beautiful mature landscaping, a covered front entry, and stone accented facade provide great curb appeal and offer an inviting entry into this spacious open floorplan perfect for large/extended family and entertaining. Double entry front doors lead you into the large, tiled foyer where you'll find a floor plan featuring: 10'-12' tray ceilings, an office/den/family room with corner fireplace; great room with tray ceilings, a corner fireplace, & French doors to the lanai; large eat-in kitchen with center island, and bistro/breakfast nook, pantry, granite counters, breakfast bar, 42" cabinets, & newer stainless-steel appliances; breakfast nook with aquarium glass window; spacious dining room; master with sitting or exercise area, 2 walk-in closets, double vanity with make-up counter, glamour tub, and a glass enclosed walk-in shower; 3 additional bedrooms each has their own full en-suite bathroom. Second bedroom is also a suite with sitting area, large WIC and "pool bath" with own door to outside. In addition there is a half bath in the entry hallway for convenience and your guests. The inside laundry room is large and has a utility sink and built-in cabinets. There is tons of storage and space throughout this beautiful home. Outdoors you will find a large screen enclosed lanai and another screen lanai with summer kitchen set-up, and a 12x24' deck overlooking the beautiful backyard. Additional features include: tile and hardwood floors throughout the home; upgraded Italian ceiling fans; upgraded high profile Kohler toilets; and much more. You couldn't duplicate this home for less than $750K!. This quality custom built home is immaculately maintained and situated in a wonderful, gated community near tons of shopping, dining, and entertainment opportunities. Listed 40K under market value.
| MLS#: | 670082 |
| Price: | $579,900 |
| Square Footage: | 3366 |
| Bedrooms: | 4 |
| Bathrooms: | 4.1 |
| Acreage: | 0.39 |
| Year Built: | 2007 |
| Virtual Tour: | Click here |
| Listing courtesy of: | RE/MAX ALLSTARS REALTY - 352-484-0155 |
Contact An Agent:

Gated Southeast Subdivision. Spectacular 4 bedroom, 4 1/2 Bath, 3-car garage home! Stylish and spacious in Deer Path Estates. Room for extended family or guests. Florida Living at its best! Loaded with 80K in upgrades compared to a model home, this custom built 4-bedroom (each with its own bath) home located on a cul-de-sac, includes an office/den, 4.5 baths, 3-car garage and boasts over 4900 sf under roof! Beautiful mature landscaping, a covered front entry, and stone accented facade provide great curb appeal and offer an inviting entry into this spacious open floorplan perfect for large/extended family and entertaining. Double entry front doors lead you into the large, tiled foyer where you'll find a floor plan featuring: 10'-12' tray ceilings, an office/den/family room with corner fireplace; great room with tray ceilings, a corner fireplace, & French doors to the lanai; large eat-in kitchen with center island, and bistro/breakfast nook, pantry, granite counters, breakfast bar, 42" cabinets, & newer stainless-steel appliances; breakfast nook with aquarium glass window; spacious dining room; master with sitting or exercise area, 2 walk-in closets, double vanity with make-up counter, glamour tub, and a glass enclosed walk-in shower; 3 additional bedrooms each has their own full en-suite bathroom. Second bedroom is also a suite with sitting area, large WIC and "pool bath" with own door to outside. In addition there is a half bath in the entry hallway for convenience and your guests. The inside laundry room is large and has a utility sink and built-in cabinets. There is tons of storage and space throughout this beautiful home. Outdoors you will find a large screen enclosed lanai and another screen lanai with summer kitchen set-up, and a 12x24' deck overlooking the beautiful backyard. Additional features include: tile and hardwood floors throughout the home; upgraded Italian ceiling fans; upgraded high profile Kohler toilets; and much more. You couldn't duplicate this home for less than $750K!. This quality custom built home is immaculately maintained and situated in a wonderful, gated community near tons of shopping, dining, and entertainment opportunities. Listed 40K under market value.
| MLS#: | 670082 |
| Price: | $579,900 |
| Square Footage: | 3366 |
| Bedrooms: | 4 |
| Bathrooms: | 4.1 |
| Acreage: | 0.39 |
| Year Built: | 2007 |
| Virtual Tour: | Click here |
| Listing courtesy of: | RE/MAX ALLSTARS REALTY - 352-484-0155 |
Contact An Agent:

Gated Southeast Subdivision. Spectacular 4 bedroom, 4 1/2 Bath, 3-car garage home! Stylish and spacious in Deer Path Estates. Room for extended family or guests. Florida Living at its best! Loaded with 80K in upgrades compared to a model home, this custom built 4-bedroom (each with its own bath) home located on a cul-de-sac, includes an office/den, 4.5 baths, 3-car garage and boasts over 4900 sf under roof! Beautiful mature landscaping, a covered front entry, and stone accented facade provide great curb appeal and offer an inviting entry into this spacious open floorplan perfect for large/extended family and entertaining. Double entry front doors lead you into the large, tiled foyer where you'll find a floor plan featuring: 10'-12' tray ceilings, an office/den/family room with corner fireplace; great room with tray ceilings, a corner fireplace, & French doors to the lanai; large eat-in kitchen with center island, and bistro/breakfast nook, pantry, granite counters, breakfast bar, 42" cabinets, & newer stainless-steel appliances; breakfast nook with aquarium glass window; spacious dining room; master with sitting or exercise area, 2 walk-in closets, double vanity with make-up counter, glamour tub, and a glass enclosed walk-in shower; 3 additional bedrooms each has their own full en-suite bathroom. Second bedroom is also a suite with sitting area, large WIC and "pool bath" with own door to outside. In addition there is a half bath in the entry hallway for convenience and your guests. The inside laundry room is large and has a utility sink and built-in cabinets. There is tons of storage and space throughout this beautiful home. Outdoors you will find a large screen enclosed lanai and another screen lanai with summer kitchen set-up, and a 12x24' deck overlooking the beautiful backyard. Additional features include: tile and hardwood floors throughout the home; upgraded Italian ceiling fans; upgraded high profile Kohler toilets; and much more. You couldn't duplicate this home for less than $750K!. This quality custom built home is immaculately maintained and situated in a wonderful, gated community near tons of shopping, dining, and entertainment opportunities. Listed 40K under market value.
| MLS#: | 670082 |
| Price: | $579,900 |
| Square Footage: | 3366 |
| Bedrooms: | 4 |
| Bathrooms: | 4.1 |
| Acreage: | 0.39 |
| Year Built: | 2007 |
| Virtual Tour: | Click here |
| Listing courtesy of: | RE/MAX ALLSTARS REALTY - 352-484-0155 |
Contact An Agent:

Gated Southeast Subdivision. Spectacular 4 bedroom, 4 1/2 Bath, 3-car garage home! Stylish and spacious in Deer Path Estates. Room for extended family or guests. Florida Living at its best! Loaded with 80K in upgrades compared to a model home, this custom built 4-bedroom (each with its own bath) home located on a cul-de-sac, includes an office/den, 4.5 baths, 3-car garage and boasts over 4900 sf under roof! Beautiful mature landscaping, a covered front entry, and stone accented facade provide great curb appeal and offer an inviting entry into this spacious open floorplan perfect for large/extended family and entertaining. Double entry front doors lead you into the large, tiled foyer where you'll find a floor plan featuring: 10'-12' tray ceilings, an office/den/family room with corner fireplace; great room with tray ceilings, a corner fireplace, & French doors to the lanai; large eat-in kitchen with center island, and bistro/breakfast nook, pantry, granite counters, breakfast bar, 42" cabinets, & newer stainless-steel appliances; breakfast nook with aquarium glass window; spacious dining room; master with sitting or exercise area, 2 walk-in closets, double vanity with make-up counter, glamour tub, and a glass enclosed walk-in shower; 3 additional bedrooms each has their own full en-suite bathroom. Second bedroom is also a suite with sitting area, large WIC and "pool bath" with own door to outside. In addition there is a half bath in the entry hallway for convenience and your guests. The inside laundry room is large and has a utility sink and built-in cabinets. There is tons of storage and space throughout this beautiful home. Outdoors you will find a large screen enclosed lanai and another screen lanai with summer kitchen set-up, and a 12x24' deck overlooking the beautiful backyard. Additional features include: tile and hardwood floors throughout the home; upgraded Italian ceiling fans; upgraded high profile Kohler toilets; and much more. You couldn't duplicate this home for less than $750K!. This quality custom built home is immaculately maintained and situated in a wonderful, gated community near tons of shopping, dining, and entertainment opportunities. Listed 40K under market value.
| MLS#: | 670082 |
| Price: | $579,900 |
| Square Footage: | 3366 |
| Bedrooms: | 4 |
| Bathrooms: | 4.1 |
| Acreage: | 0.39 |
| Year Built: | 2007 |
| Virtual Tour: | Click here |
| Listing courtesy of: | RE/MAX ALLSTARS REALTY - 352-484-0155 |
Contact An Agent:

Gated Southeast Subdivision. Spectacular 4 bedroom, 4 1/2 Bath, 3-car garage home! Stylish and spacious in Deer Path Estates. Room for extended family or guests. Florida Living at its best! Loaded with 80K in upgrades compared to a model home, this custom built 4-bedroom (each with its own bath) home located on a cul-de-sac, includes an office/den, 4.5 baths, 3-car garage and boasts over 4900 sf under roof! Beautiful mature landscaping, a covered front entry, and stone accented facade provide great curb appeal and offer an inviting entry into this spacious open floorplan perfect for large/extended family and entertaining. Double entry front doors lead you into the large, tiled foyer where you'll find a floor plan featuring: 10'-12' tray ceilings, an office/den/family room with corner fireplace; great room with tray ceilings, a corner fireplace, & French doors to the lanai; large eat-in kitchen with center island, and bistro/breakfast nook, pantry, granite counters, breakfast bar, 42" cabinets, & newer stainless-steel appliances; breakfast nook with aquarium glass window; spacious dining room; master with sitting or exercise area, 2 walk-in closets, double vanity with make-up counter, glamour tub, and a glass enclosed walk-in shower; 3 additional bedrooms each has their own full en-suite bathroom. Second bedroom is also a suite with sitting area, large WIC and "pool bath" with own door to outside. In addition there is a half bath in the entry hallway for convenience and your guests. The inside laundry room is large and has a utility sink and built-in cabinets. There is tons of storage and space throughout this beautiful home. Outdoors you will find a large screen enclosed lanai and another screen lanai with summer kitchen set-up, and a 12x24' deck overlooking the beautiful backyard. Additional features include: tile and hardwood floors throughout the home; upgraded Italian ceiling fans; upgraded high profile Kohler toilets; and much more. You couldn't duplicate this home for less than $750K!. This quality custom built home is immaculately maintained and situated in a wonderful, gated community near tons of shopping, dining, and entertainment opportunities. Listed 40K under market value.
| MLS#: | 670082 |
| Price: | $579,900 |
| Square Footage: | 3366 |
| Bedrooms: | 4 |
| Bathrooms: | 4.1 |
| Acreage: | 0.39 |
| Year Built: | 2007 |
| Virtual Tour: | Click here |
| Listing courtesy of: | RE/MAX ALLSTARS REALTY - 352-484-0155 |
Contact An Agent:






























































