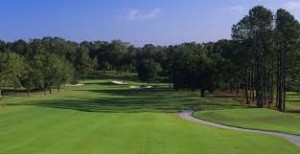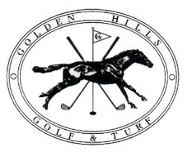Homes for sale in Golden Hills
Homes for sale in Golden Hills are hard to come by. This great golfing community sits in walking distance to the the new WEC. The onsite restaurant and golf club makes this the ideal location for both equestrians and golfers.
Golden Hills Golf and Turf Club is located off Hwy 27 about 3 miles west of I-75. Across from Golden Ocala.

What do people like about this area? It is a beautiful golf course community. The course is known as Ocala National Golf Club. It offers a 18 hole championship golf course designed by Rees Jones. The course is open to the public and also offers memberships. The beautiful Southern Colonial Clubhouse overlooks the course and also has a relaxing pool area. Many of the homes overlook this beautiful course.
If you are interested in a membership or wedding/event venue please contact Ocala National Golf Club.
Neighborhood Info:
Visit GHPOA.org for a list of Bylaws and deeds restrictions.
Utility Providers: City of Ocala for Electric, Utilities Inc for water
Fire Hydrants located throughout – good for insurance!
No Side walks but there are street lights!
School Zones: Fessenden Elem, North Marion Middle, West Port High – please verify with school board
Neighborhood Size: Aprrox 225 homes with vacant lots available for more homes
Below is a list of homes currently available. Please call me so we can take a look!
- Nearby Neighborhoods are Golden Ocala and Ocala Palms

Under contract-accepting backup offers. This STUNNING, One-of-A-Kind, Luxurious Pool Home, is nestled on a gorgeous oversized homesite in Golden Hills offering spectacular golf course frontage and views! This Home is the ultimate fit for the luxury-minded buyer who wants the utmost in quality and appreciates attention to detail. This HOME features; 4 bedrooms, 3 full bathrooms and a half bathroom (accessible from the pool and garage), 3,636 SF of Living space and 6,144 SF total under the roof. As you enter this expansive residence, immediately, you are wowed by the artistry & brilliance that has been fashioned in the architectural detail; crown moldings, chair railings, travertine floors, door casings, arches and columns, wool carpeting, various accent and recessed lighting, ceiling fans. The Grand entryway draws you into this spacious layout, and open to the formal living room and dining rooms boasting every elaborate detail, family room with bay window seating area, with double french doors leading out to the breathtaking pool area. The Gourmet kitchen is perfect for the chef at heart! Boasting Monogram stainless steel appliances, dual fuel range and hood, side-by-side built-in refrigerator, glazed cabinetry, granite, veggie sink in the island, water filtration at the kitchen, window over the sink to enjoy the view. Take advantage of the outdoor covered porch areas, landscape gardens and grand pool area. The expansive covered front porch and rear lanai, offering you outdoor space where you can relax. Boasting an intimate owner’s retreat with large walk-in closets, a built-in dressing area, and a beautiful bathroom with double vanities, granite countertops and shower. The Guest bedrooms down the halls, share a lovely bathroom that features a jetted corner tub and sliding glass doors leading out to the pool area. The 4th bedroom features an en-suite with walk-in closet and bathroom. As eloquently as the interior has been designed, the backyard is equally as stunning with the pool and golf course views. Perfect home for entertaining family and friends. Additional features include; brick paver circular driveway, gutters, downspouts, oversized side-load two-car Garage with two large storage rooms. and whole house generator. This "Dreamy" property is in a prime location; just minutes to the World Equestrian Center (WEC), Shopping, Gym, Medical, Restaurants, Entertainment, Retail Therapy & More! Call TODAY for more details! Follow this link to the virtual tour provided for you! https://opulent-rem.aryeo.com/videos/ab429082-d0b6-474c-8458-a9eea34de4e4
| MLS#: | 5078314 |
| Price: | $679,700 |
| Square Footage: | 3636 |
| Bedrooms: | 4 |
| Bathrooms: | 3.1 |
| Acreage: | 0.62 |
| Year Built: | 1971 |
| Virtual Tour: | Click here |
| Listing courtesy of: | BASSETT PREMIER REALTY INC - 352-307-2925 |
Contact An Agent:
























































