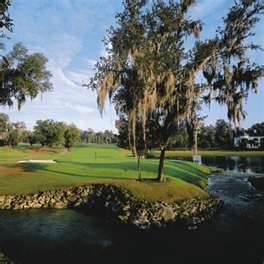
Homes for sale in Country Club of Ocala
There are often a few homes for sale in the Country Club of Ocala. If you enjoy a gated golf course community with exquisite estate homes, you will love this neighborhood.
Where is The Country Club of Ocala? The Country Club of Ocala is located off SE 80th St. a couple miles west of 301/441.
Why do people like to live there?
The Country Club is Ocala’s premier exclusive neighborhood! This beautiful gated community offers the finest amenities from an 18 hole championship golf course with natural elevation changes, to well maintained tennis facilities, a junior size olympic pool and delicious dining at the clubhouse. The social scene is hard to beat offering wine tasting, costume parties and many other social events throughout the year. Parties are for members only, so be sure to join! For more information on becoming a member of the Country Club of Ocala, please contact them directly but clicking on the link.
Tell me more about the neighborhood. There is a 24 Hour Guard gate. Many homes are on Well and Septic and the Neighborhood size- Approx 275 homes. There are streetlights to light the way for your evening stroll.
What are the School Zones? Shady Hill Elem, Belleview Middle, Belleview High.
Future Residents: Since this is a guard gated community, you will need a Realtor and appointment. Please call me to set that up! Check out the houses available below and let me know when you want to take a look.
You may also like Golden Hills, Bellechase, or Westbury

Sitting atop a hill and overlooking the first fairway and green at the Country Club of Ocala, this 4400 plus sq ft home offers 3 bedrooms, 4 baths, an office with built in desks and cabinetry and an extra living space that would be perfect for an additional guest room or could be used for many other purposes. There is also an oversized 3 car garage. Upon entering the foyer you are greeted with soaring 18 plus ft ceilings that continue on into the formal living room, dining room, family room and kitchen! This home gives new meaning to “let the sunshine in” with walls of windows and doors extending across the back of the home, all with arched windows above, allowing for even more natural light to stream in. Home features formal living and formal dining spaces, along with a massive family room with a fireplace and built-in bookcases and cabinets at its center. Large kitchen has lots of cabinets and counter space and a breakfast bar that flows into the family room. Home has a split bedroom plan with 2 guest rooms sharing one bath. The extra living space, also on the guest wing of the home, has easy access to the 3rd bathroom and could easily be modified into a 4th bedroom, if needed. Master suite has sliders out to the pool and lanai, offering beautiful views of the golf course, and a double sided fireplace, which can also be seen from the very large master bath. The bonus feature of the master area is the double sided walk-in closet with built-ins. This home has great outdoor living featuring a covered lanai, pool and spa and a screened enclosure on a nicely wooded lot. Fourth bathroom has easy access to pool area. This home has only had one owner and has many special touches, including the extensive crown molding that can be found throughout the home. Recent updates in 2023 include new roof, freshly painted exterior and pool deck and completely refinished hardwood floors, which are absolutely stunning. *More than one photo has been virtually staged.*
| MLS#: | 664292 |
| Price: | $1,200,000 |
| Square Footage: | 4427 |
| Bedrooms: | 4 |
| Bathrooms: | 4 |
| Acreage: | 1 |
| Year Built: | 1998 |
| Listing courtesy of: | ROBERTS REAL ESTATE INC - 352-351-0011 |
Contact An Agent:


















































