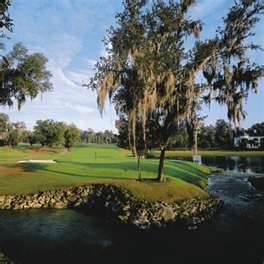
Homes for sale in Country Club of Ocala
There are often a few homes for sale in the Country Club of Ocala. If you enjoy a gated golf course community with exquisite estate homes, you will love this neighborhood.
Where is The Country Club of Ocala? The Country Club of Ocala is located off SE 80th St. a couple miles west of 301/441.
Why do people like to live there?
The Country Club is Ocala’s premier exclusive neighborhood! This beautiful gated community offers the finest amenities from an 18 hole championship golf course with natural elevation changes, to well maintained tennis facilities, a junior size olympic pool and delicious dining at the clubhouse. The social scene is hard to beat offering wine tasting, costume parties and many other social events throughout the year. Parties are for members only, so be sure to join! For more information on becoming a member of the Country Club of Ocala, please contact them directly but clicking on the link.
Tell me more about the neighborhood. There is a 24 Hour Guard gate. Many homes are on Well and Septic and the Neighborhood size- Approx 275 homes. There are streetlights to light the way for your evening stroll.
What are the School Zones? Shady Hill Elem, Belleview Middle, Belleview High.
Future Residents: Since this is a guard gated community, you will need a Realtor and appointment. Please call me to set that up! Check out the houses available below and let me know when you want to take a look.
You may also like Golden Hills, Bellechase, or Westbury

Under contract-accepting backup offers. Welcome to your dream home nestled in the prestigious Country Club of Ocala! This stunning four-bedroom, three-bathroom residence has beautiful views down the 18th hole, offering a serene backdrop for your daily living. As you step inside, you will enter into the gathering room with sliders that pocket into the wall and that open to the screened enclosed pool area, where you can enjoy the Florida sunshine and cool off in the solar-heated pool, which was also recently remarcited. The dining room and butler’s pantry, with beverage refrigerator, lead to beautifully remodeled kitchen (2020), featuring updated appliances, wood cabinets and island surrounded by quartz countertops. The open floor plan seamlessly connects the kitchen to the breakfast nook with mitred glass window overlooking pool, and to the family room, creating an inviting space for entertaining. This home offers a split bedroom plan with a spacious master bedroom and a newly remodeled master bath, showcasing a walk-in shower, freestanding tub and double vanities. A large walk-in closet in the master bedroom provides plenty of storage space. Bedroom #2 boasts an ensuite bath updated with quartz countertops, providing privacy and convenience for guests or family members. Bedroom #3 opens to the third bathroom, which also serves as a pool bath. Bedroom 4 could also be used for a study/den. This home has had many updates in the last few years including roof (2019), 2 a/c units (2018 and 2022), water purification system (2020), gutters and downspouts (2020) and much more! This is a carpet free home with wood flooring in all living spaces and tile in the kitchen. This home is situated in a gated community that offers quiet, peaceful living.
| MLS#: | 672203 |
| Price: | $899,000 |
| Square Footage: | 3176 |
| Bedrooms: | 4 |
| Bathrooms: | 3 |
| Acreage: | 0.84 |
| Year Built: | 2001 |
| Virtual Tour: | Click here |
| Listing courtesy of: | ROBERTS REAL ESTATE INC - 352-351-0011 |
Contact An Agent:

















































